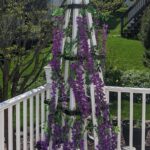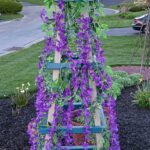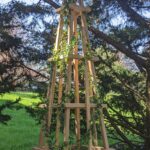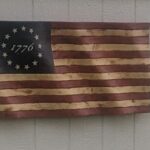CAD Services
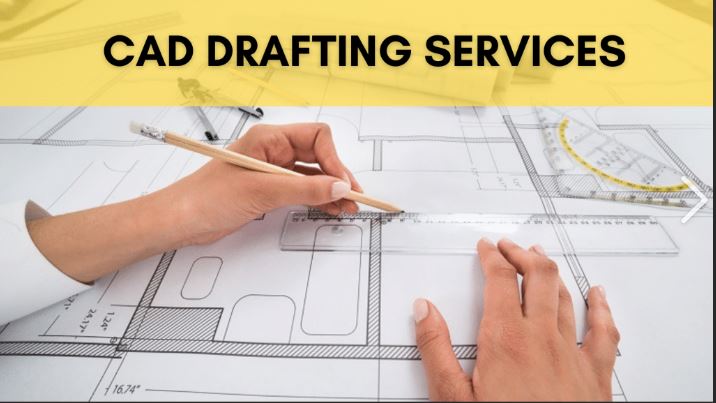
Looking for Basic 2D plan drawings for your township permit process? Want accurate contractor bids? Start your next construction project by having clear and concise CAD drawings. Having 40 years experience in the construction business, I am well versed in what contractors and township offices want to see. Contact me for that extra edge. I will help you bring your ideas and concepts to life, making the biding and permit process smoother from the start.
Decks, Additions, Basements, Kitchens and Bathrooms
Homeowners:
Be prepared for interviewing contractors by having your ideas and concepts in plan format.
DIYers / Landlords / Flips:
Plan review by Township and third party inspectors goes much smoother with professionally prepared drawings.
Contractors:
Relieve yourself of some of the workload.
Contact: Gil Murray at 717-648-0144 or by email at InfoBin1959@gmail.comto schedule a time to review you project.
Disclaimer: Our drawings are 2D and provide a comprehensive drawing to scale for project planning, review and permit submission. We do not provide Architectural Design, 3D Renderings, Structural Certifications or any kind of certification requiring a licensed professional (Electrical, Plumbing, HVAC).
